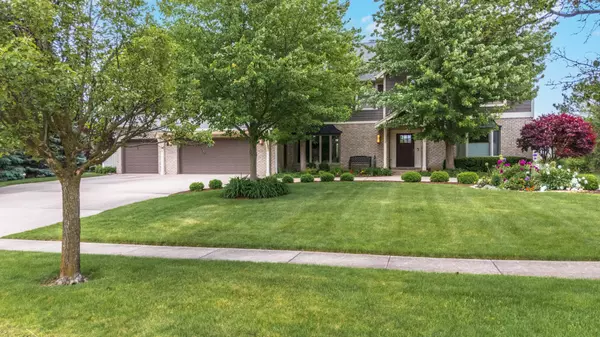For more information regarding the value of a property, please contact us for a free consultation.
Key Details
Sold Price $800,000
Property Type Single Family Home
Sub Type Detached Single
Listing Status Sold
Purchase Type For Sale
Square Footage 6,026 sqft
Price per Sqft $132
Subdivision Hawthorne Hills
MLS Listing ID 12062244
Sold Date 09/05/24
Style Traditional
Bedrooms 5
Full Baths 4
Half Baths 1
HOA Fees $35/ann
Year Built 1991
Annual Tax Amount $14,811
Tax Year 2023
Lot Size 0.534 Acres
Lot Dimensions 180X100
Property Sub-Type Detached Single
Property Description
Timeless and charming lake front oasis in highly coveted Hawthorne Hills. This elegant 5 bedroom, 4.5 bathroom property boast stunning lake views from almost every angle. Open, bright and functional floor plan with a main level primary suite. Two story great room with custom millwork and a double sided gas fireplace. Large eat in kitchen with custom cabinetry, built-ins, large island with seating, stainless steel appliances and plenty of counter space and kitchen storage. Cozy media room of the kitchen with gorgeous crown molding and a large picture window of the front landscaping. Main level primary suite with gorgeous lake views and a large ensuite with his and her sinks, custom tile shower, washer and dryer and a separate 14x10 sitting room that has custom built in storage and leads to separate his and her closet areas. Three additional bedrooms and two additional full bathrooms on the second level, plus an office area and second full laundry room. Full partially finished basement with a large family room, full 2nd kitchen area- perfect for entertaining and the 5th bedroom and 4th full bathroom. Enjoy the lake views from the (roughly 20x20) three seasons room and the oversized and private backyard. Property highlights and updates include but not limited to: New hot water heater 2024, roof 2011, dual zone haves with two new furnaces and two a/c systems in 2016, instant recirculation hot water system, irrigation system that pulls water from the lake, central vac and attachments, and hot tub can remain. *Information deemed reliable but not guaranteed*
Location
State IL
County Mclean
Area Bloomington
Rooms
Basement Full
Interior
Heating Natural Gas
Cooling Central Air
Fireplaces Number 1
Fireplace Y
Exterior
Parking Features Attached
Garage Spaces 3.0
Building
Sewer Public Sewer
Water Public
New Construction false
Schools
Elementary Schools Northpoint Elementary
Middle Schools Kingsley Jr High
High Schools Normal Community High School
School District 5 , 5, 5
Others
HOA Fee Include Other
Ownership Fee Simple w/ HO Assn.
Special Listing Condition None
Read Less Info
Want to know what your home might be worth? Contact us for a FREE valuation!

Our team is ready to help you sell your home for the highest possible price ASAP

© 2025 Listings courtesy of MRED as distributed by MLS GRID. All Rights Reserved.
Bought with Taylor Hoffman • Coldwell Banker Real Estate Group



