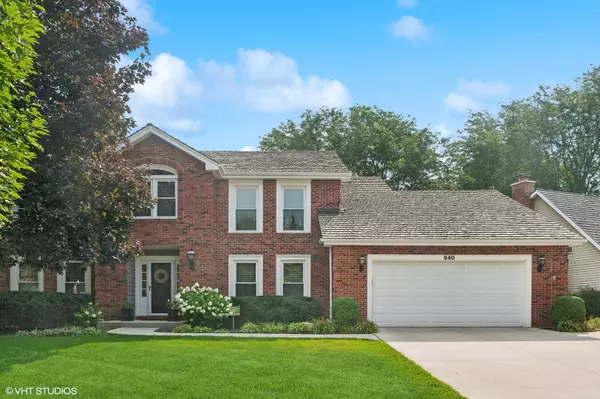For more information regarding the value of a property, please contact us for a free consultation.
Key Details
Sold Price $899,900
Property Type Single Family Home
Sub Type Detached Single
Listing Status Sold
Purchase Type For Sale
Square Footage 3,432 sqft
Price per Sqft $262
Subdivision Interlaken Willows
MLS Listing ID 12115414
Sold Date 09/09/24
Bedrooms 4
Full Baths 3
Half Baths 1
Year Built 1987
Annual Tax Amount $18,145
Tax Year 2023
Lot Size 0.300 Acres
Lot Dimensions 104 X 168 X 60 X 178
Property Description
Introducing 940 Windhaven, a 4 bedroom, bonus room, 3.5 bath Libertyville masterpiece situated on a 1/3 acre lot in the highly sought-after Interlaken Willows neighborhood! Ideally nestled within the community's interior on a serene, tree-lined street, this stunning updated home offers the perfect blend of modern efficiency, sophisticated comfort and convenience. Step inside to discover a captivating, open floor plan bathed in abundant natural light. The thoughtful layout creates a seamless flow between living spaces, ideal for both entertaining and daily life. Gleaming hardwood floors throughout the first level create an ambiance of warmth and elegance. The expansive living room boasts a picturesque bay window and the spacious dining room is perfect for hosting memorable gatherings. Discover the heart of the home in the beautiful gourmet kitchen, boasting crisp, white cabinetry, stunning granite countertops, all stainless steel appliances, and a large island offering both seating and smart storage solutions. Enjoy meals in the sunny breakfast area with gorgeous views of the backyard oasis. Adjacent to the kitchen, the great room offers a comfortable retreat with its elegant brick fireplace and oversized windows. Easily access the impressive upper deck from both the great room and kitchen, making outdoor entertaining and relaxation a breeze. The sprawling backyard is lined with mature trees, providing a peaceful escape with abundant green space to run and play! The separate laundry and mud rooms sit conveniently off the oversized 2.5 car garage and are equipped with custom cabinetry and generous storage capacity to keep work, play and school items neat and tidy! Escape upstairs to your spacious sanctuary in the primary bedroom complete with an ensuite bath showcasing a soaker tub, dual vanities, a separate shower, and a large walk-in closet to host your entire wardrobe! Three additional sun-filled bedrooms boast stylish custom millwork and ample closet storage. They share a well-appointed remodeled hall bath complete with two vanities and a shower/tub combination. The bonus room off the primary makes for an ideal work-from-home setup or additional flex space. When it's time to unwind, retreat to the finished walk-out basement, offering additional living space for a home theater, fitness area, or play space. Slip outside onto the lower-level deck with built-in seating, another place to lounge or play in your backyard paradise. So many updates, too many to list here! Located in the heart of Libertyville, this ideal location is a block from Butterfield Elementary and Pine Meadows Golf Course, and a short walk or pedal to Butler Lake, multiple children's parks, the Metra, and vibrant downtown Libertyville! Enjoy spectacular dining, shopping, recreation and year-round community events. Part of the award-winning Libertyville school districts 70 & 128. Move-in ready, this incredible home is a must-see! WELCOME HOME!
Location
State IL
County Lake
Area Green Oaks / Libertyville
Rooms
Basement Walkout
Interior
Interior Features Skylight(s), Hardwood Floors, First Floor Laundry, Built-in Features, Walk-In Closet(s), Ceiling - 9 Foot, Open Floorplan, Separate Dining Room, Workshop Area (Interior)
Heating Natural Gas
Cooling Central Air, Dual
Fireplaces Number 1
Fireplaces Type Gas Log, Gas Starter
Fireplace Y
Appliance Double Oven, Microwave, Dishwasher, Refrigerator, Washer, Dryer, Disposal, Trash Compactor, Cooktop, Gas Cooktop, Gas Oven
Laundry Gas Dryer Hookup, In Unit, Sink
Exterior
Exterior Feature Deck
Garage Attached
Garage Spaces 2.5
Community Features Park, Curbs, Sidewalks, Street Lights, Street Paved
Waterfront false
Roof Type Shake
Building
Lot Description Mature Trees
Sewer Public Sewer
Water Public
New Construction false
Schools
Elementary Schools Butterfield School
Middle Schools Highland Middle School
High Schools Libertyville High School
School District 70 , 70, 128
Others
HOA Fee Include None
Ownership Fee Simple
Special Listing Condition None
Read Less Info
Want to know what your home might be worth? Contact us for a FREE valuation!

Our team is ready to help you sell your home for the highest possible price ASAP

© 2024 Listings courtesy of MRED as distributed by MLS GRID. All Rights Reserved.
Bought with Iris Kohl • Compass
GET MORE INFORMATION


