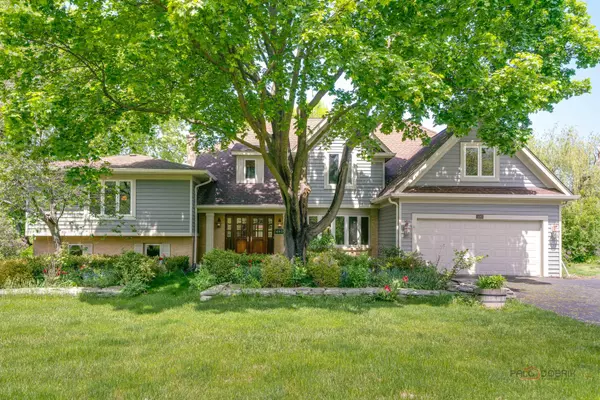For more information regarding the value of a property, please contact us for a free consultation.
Key Details
Sold Price $720,000
Property Type Single Family Home
Sub Type Detached Single
Listing Status Sold
Purchase Type For Sale
Square Footage 4,474 sqft
Price per Sqft $160
MLS Listing ID 12051968
Sold Date 09/12/24
Bedrooms 5
Full Baths 4
Half Baths 1
Year Built 1965
Annual Tax Amount $16,495
Tax Year 2023
Lot Size 0.910 Acres
Lot Dimensions 159X222X71X96X260
Property Description
Fabulous and flexible! Almost 4,500 square feet of living space in Libertyville! Pull up to this home and see the beautiful mature landscaping and gardens that completely surround the property. Wind through the English garden to the front stone patio and enter the double door to the grand foyer with an open view of the main living space. Hardwood floors on the main level carry you through a formal dining room with a bay window, living room, and massive open kitchen with plenty of space for the chef in your family. The kitchen has new stainless appliances, and is also open to the family room for a wonderful open concept floorplan. The windows and doors all along the family room saturate the space with natural light. A beautiful fireplace acts as a focal point, and a massive storage closet has endless possibilities as a wine room, game closet, even home office tucked off the family room. There is a powder room and first floor laundry as well, and a workshop tucked behind the laundry room for any DIY projects. The lower level features a great recreation room complete with pool table for hours of fun, a wet bar area, and a full bath. The second floor houses 3 spacious bedrooms, one has an en suite bath and could be used as a second primary suite. Third floor has a beautiful primary bedroom with tray ceilings, full 4 piece bathroom and double vanities, and a fantastic walk in closet fully decked out with organizers for all your clothing. Two other rooms have flexibility to be used as bedrooms, home gym, office space, craft room, you name it! There is also a second walk in closet fully stubbed to be a 4th full bath should you want to add another bathroom. The back deck begins with a screened in porch, and then opens to a spacious outdoor deck for a serene space to take in the beauty of the almost full acre of landscaping, gardens, and greenery. There is also a shed out back for all the garden equipment and backyard toys you want! Situated in the Blue Ribbon Award winning Rondout Elementary and Libertyville High School districts, this home truly has so many possibilities. This home is so conveniently located near I-94, is within close proximity to downtown Libertyville and all it has to offer, and is just a few hundred yards from the extensive trail system that Lake County is known for - a perfectly balanced location!
Location
State IL
County Lake
Area Green Oaks / Libertyville
Rooms
Basement None
Interior
Heating Natural Gas, Forced Air, Zoned
Cooling Central Air, Zoned
Fireplace N
Exterior
Garage Attached
Garage Spaces 2.0
Waterfront false
Building
Sewer Public Sewer
Water Lake Michigan
New Construction false
Schools
Elementary Schools Rondout Elementary School
Middle Schools Rondout Elementary School
School District 72 , 72, 128
Others
HOA Fee Include None
Ownership Fee Simple
Special Listing Condition None
Read Less Info
Want to know what your home might be worth? Contact us for a FREE valuation!

Our team is ready to help you sell your home for the highest possible price ASAP

© 2024 Listings courtesy of MRED as distributed by MLS GRID. All Rights Reserved.
Bought with Santiago Valdez • Compass
GET MORE INFORMATION




