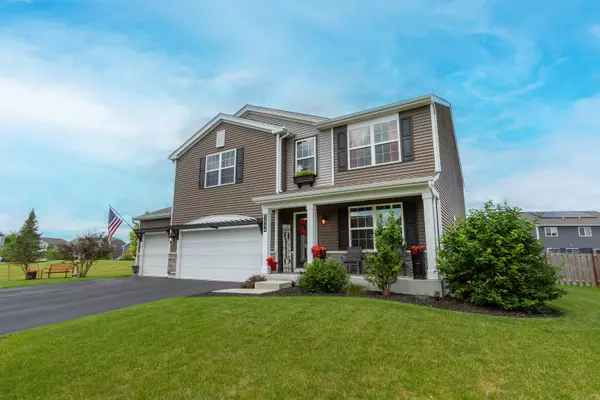For more information regarding the value of a property, please contact us for a free consultation.
Key Details
Sold Price $496,500
Property Type Single Family Home
Sub Type Detached Single
Listing Status Sold
Purchase Type For Sale
Square Footage 2,852 sqft
Price per Sqft $174
Subdivision Cambridge Lakes
MLS Listing ID 12117003
Sold Date 09/13/24
Style Traditional
Bedrooms 4
Full Baths 2
Half Baths 1
HOA Fees $83/mo
Year Built 2018
Annual Tax Amount $10,855
Tax Year 2023
Lot Size 8,712 Sqft
Lot Dimensions 107X115X49X114
Property Description
Don't miss this Cambridge Lakes stunner with a gorgeous resort-like backyard!!! 4 bedrooms + a loft, 2.5 baths, and a partially finished basement. Beautiful curb appeal with a cozy front porch. Inside, you'll be met with a light and bright open floorplan, full of updates and upgrades. New hard surface flooring throughout the main level! The combined living/dining room features built-in shelving, wainscot paneling, and updated lighting, including dual fixtures above the table space. The family room showcases a custom decorative fireplace flanked by built-ins for storage. Adjoining the family room is the gorgeous kitchen, boasting added can lights, two breakfast bars, an island, and an eating area with table space. A convenient mud room leads to the laundry room and garage. A half bath completes the main level. Upstairs, the impressive owner's suite has a vaulted ceiling, and features a private bath with a double sink vanity, a step-in shower, and a separate water closet, PLUS two walk-in closets, including a huge custom walk-in "dream closet"! The 2nd, 3rd, and 4th bedrooms are all bright & spacious, and the 3rd & 4th bedrooms both have giant walk-in closets! The large loft with built-in desk could be enclosed to create a 5th bedroom, or it could function as an office, a playroom, or whatever suits your needs! Completing the 2nd floor is an upgraded full hall bath with a double sink vanity. The partially finished basement offers even more living space, including an exercise room and a large craft/rec room with a kitchenette. There is also a bathroom rough-in, so the basement could easily become an in-law apartment! Attached three-car garage with 220V electric and extra outlets. The fully-fenced backyard is an absolute dream for relaxing or entertaining. Imagine feeling like you're on vacation every day! In addition to the large deck attached to the home, there is also a detached deck with a gazebo, a concrete patio covered by a pergola, AND a heated pool with its own deck. On top of all of those features, right on the other side of the fence is a neighborhood park/playground! Great location on a quiet street near the back of the neighborhood, and just a short walk to the Cambridge Lakes clubhouse, pool, and exercise facilities! Central location with access to Routes 20, 47, and 72, plus not far from I-90. This one has it all... WELCOME HOME!!!
Location
State IL
County Kane
Area Hampshire / Pingree Grove
Rooms
Basement Full
Interior
Interior Features Vaulted/Cathedral Ceilings, First Floor Laundry, Built-in Features, Walk-In Closet(s), Open Floorplan
Heating Natural Gas, Forced Air
Cooling Central Air
Fireplaces Number 1
Fireplaces Type Decorative
Equipment CO Detectors, Ceiling Fan(s), Sump Pump
Fireplace Y
Appliance Range, Microwave, Dishwasher, Refrigerator, Washer, Dryer, Disposal, Stainless Steel Appliance(s)
Laundry In Unit
Exterior
Exterior Feature Deck, Patio, Porch, Above Ground Pool
Garage Attached
Garage Spaces 3.0
Community Features Clubhouse, Park, Pool, Lake, Curbs, Sidewalks, Street Lights, Street Paved
Waterfront false
Roof Type Asphalt
Building
Lot Description Fenced Yard, Park Adjacent
Sewer Public Sewer
Water Public
New Construction false
Schools
Elementary Schools Gary Wright Elementary School
Middle Schools Hampshire Middle School
High Schools Hampshire High School
School District 300 , 300, 300
Others
HOA Fee Include Insurance,Clubhouse,Exercise Facilities,Pool
Ownership Fee Simple w/ HO Assn.
Special Listing Condition None
Read Less Info
Want to know what your home might be worth? Contact us for a FREE valuation!

Our team is ready to help you sell your home for the highest possible price ASAP

© 2024 Listings courtesy of MRED as distributed by MLS GRID. All Rights Reserved.
Bought with Kayla Gotsch • Berkshire Hathaway HomeServices Starck Real Estate
GET MORE INFORMATION




