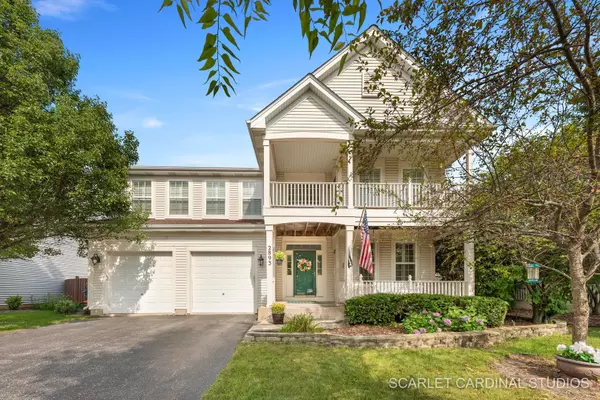For more information regarding the value of a property, please contact us for a free consultation.
Key Details
Sold Price $525,000
Property Type Single Family Home
Sub Type Detached Single
Listing Status Sold
Purchase Type For Sale
Square Footage 2,686 sqft
Price per Sqft $195
Subdivision Fisher Farms
MLS Listing ID 12134466
Sold Date 09/24/24
Style Traditional
Bedrooms 5
Full Baths 3
Half Baths 1
HOA Fees $6/ann
Year Built 2001
Annual Tax Amount $11,226
Tax Year 2022
Lot Size 8,712 Sqft
Lot Dimensions 65X134X63X132
Property Description
Welcome to this stunning home in the highly sought-after Fisher Farms neighborhood! With over 3,500 sq ft of living space, this house offers ample room for everyone. As you walk up to the house, you'll fall in love with the charming front porch complete with a porch swing-perfect for relaxing on a warm evening. Step inside to a beautiful foyer with hardwood floors and vaulted ceilings, creating an inviting and spacious atmosphere. The living room opens up to the dining room, which is adjacent to the huge eat-in kitchen that seamlessly flows into the family room, making it ideal for entertaining. A large 1/2 bath on the first floor offers the potential to be converted into a full bath, adding to the home's flexibility. Conveniently located on the 1st floor, the laundry room adds to the ease of daily living. The 2nd floor features 4 spacious bedrooms, including a luxurious master suite with its own private balcony overlooking the front yard-a perfect spot to enjoy your morning coffee. The finished basement adds even more living space, featuring a 5th bedroom, a full bathroom with a walk-in shower, and plenty of storage. The fully fenced backyard is perfect for outdoor activities and gatherings, and the neighborhood itself is fantastic, with a DIY pickleball court right on the street. Plus, you'll love the great location near Delnor Hospital and tons of shopping. Don't miss out on this incredible opportunity to own a home in Fisher Farms!
Location
State IL
County Kane
Area Geneva
Rooms
Basement Full
Interior
Interior Features Vaulted/Cathedral Ceilings, Hardwood Floors, First Floor Bedroom, First Floor Laundry
Heating Natural Gas, Forced Air
Cooling Central Air
Fireplaces Number 1
Fireplaces Type Gas Starter
Fireplace Y
Exterior
Exterior Feature Balcony, Deck
Garage Attached
Garage Spaces 2.5
Community Features Park, Curbs, Sidewalks, Street Lights, Street Paved
Waterfront false
Roof Type Asphalt
Building
Lot Description Fenced Yard, Landscaped
Sewer Public Sewer, Sewer-Storm
Water Public
New Construction false
Schools
Elementary Schools Heartland Elementary School
Middle Schools Geneva Middle School
High Schools Geneva Community High School
School District 304 , 304, 304
Others
HOA Fee Include None
Ownership Fee Simple
Special Listing Condition None
Read Less Info
Want to know what your home might be worth? Contact us for a FREE valuation!

Our team is ready to help you sell your home for the highest possible price ASAP

© 2024 Listings courtesy of MRED as distributed by MLS GRID. All Rights Reserved.
Bought with Jan Robinson • Coldwell Banker Realty
GET MORE INFORMATION




