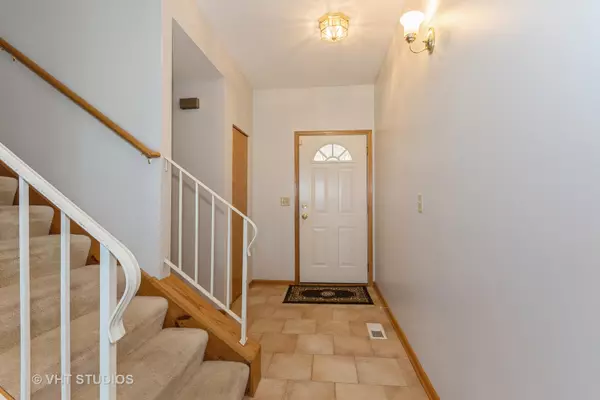For more information regarding the value of a property, please contact us for a free consultation.
Key Details
Sold Price $280,000
Property Type Condo
Sub Type Condo
Listing Status Sold
Purchase Type For Sale
Square Footage 1,580 sqft
Price per Sqft $177
Subdivision Nantucket Lakes
MLS Listing ID 12113845
Sold Date 10/11/24
Bedrooms 2
Full Baths 1
Half Baths 1
HOA Fees $186/mo
Year Built 2000
Annual Tax Amount $5,659
Tax Year 2023
Lot Dimensions 182X181X126X191X215
Property Description
Wow. Available in the Nantucket Lakes subdivision in New Lenox is this wonderful 2 bedroom, with a possible 3rd bedroom in the finished basement 2 story condo. New A/C and furnace in 2019, New HWH in 2021, the driveways were resealed in June 2024, plus a new roofs were done several years ago with the owner paying that assessment in full at that time. The well maintained hardwood floors are beautiful, and the neutral colored travertine tile in the kitchen, foyer and 1/2 bath on the main level are a nice touch of upgrade. The upstairs bedrooms and landing area have the same beautiful hardwood flooring. The Master bedroom has a large walk in closet plus a great sized regular closet in the bedroom. The basement family room, or third bedroom has very nice gray toned carpet and can lighting with 2 egress windows that give tons of natural light into the room. The laundry room and 2 fantastic storage areas having painted concrete floors. There is a sump pump and an ejector pump located in the storage areas. SELLER WILL GIVE $5,000. TOWARDS CLOSING CREDITS. This is a great opportunity to live in this fantastic super clean home in New Lenox.
Location
State IL
County Will
Area New Lenox
Rooms
Basement Full
Interior
Interior Features Hardwood Floors, Laundry Hook-Up in Unit, Storage, Walk-In Closet(s), Some Wood Floors, Dining Combo, Drapes/Blinds, Pantry
Heating Natural Gas
Cooling Central Air
Equipment Intercom, Ceiling Fan(s), Sump Pump, Water Heater-Gas
Fireplace N
Appliance Range, Microwave, Dishwasher, Refrigerator, Washer, Dryer, Disposal, Range Hood, Intercom, Gas Oven
Laundry In Unit
Exterior
Exterior Feature Patio
Garage Attached
Garage Spaces 2.0
Amenities Available Bike Room/Bike Trails, Park, Ceiling Fan, Intercom, Patio, Public Bus, Private Laundry Hkup, School Bus
Waterfront false
Roof Type Asphalt
Building
Lot Description Common Grounds, Cul-De-Sac, Irregular Lot, Sidewalks, Streetlights
Story 2
Sewer Public Sewer
Water Lake Michigan, Public
New Construction false
Schools
Elementary Schools Nelson Ridge/Nelson Prairie Elem
Middle Schools Liberty Junior High School
High Schools Lincoln-Way West High School
School District 122 , 122, 210
Others
HOA Fee Include Parking,Insurance,Exterior Maintenance,Lawn Care,Snow Removal
Ownership Fee Simple w/ HO Assn.
Special Listing Condition None
Pets Description Cats OK, Dogs OK, Size Limit
Read Less Info
Want to know what your home might be worth? Contact us for a FREE valuation!

Our team is ready to help you sell your home for the highest possible price ASAP

© 2024 Listings courtesy of MRED as distributed by MLS GRID. All Rights Reserved.
Bought with David Cobb • RE/MAX 10
GET MORE INFORMATION




