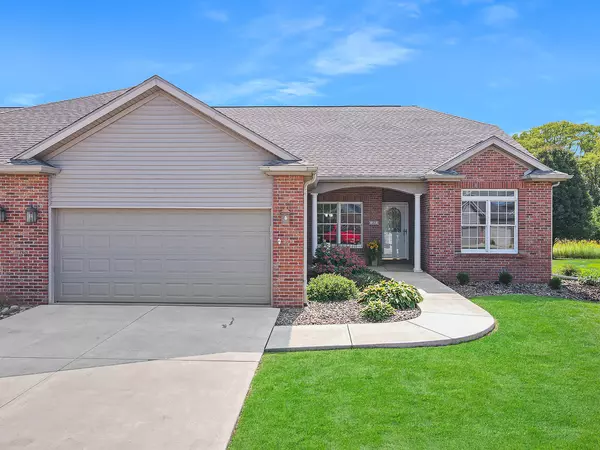For more information regarding the value of a property, please contact us for a free consultation.
Key Details
Sold Price $360,000
Property Type Single Family Home
Sub Type 1/2 Duplex
Listing Status Sold
Purchase Type For Sale
Square Footage 3,246 sqft
Price per Sqft $110
Subdivision Spring Ridge
MLS Listing ID 12156895
Sold Date 10/16/24
Bedrooms 3
Full Baths 3
HOA Fees $260/mo
Rental Info No
Year Built 2000
Annual Tax Amount $7,426
Tax Year 2023
Lot Dimensions 50X75
Property Sub-Type 1/2 Duplex
Property Description
Beautiful home in the vibrant Spring Ridge community with all the features you've been waiting for: private lot facing a wooded section of the trail, cheerful screened back porch, easy main floor living, and a finished basement offering extra space for guests, hobbies, and storage. The main floor boasts dining and living areas, eat-in kitchen with pantry, under-cabinet lighting, and induction cook top, screened back porch with back patio and yard access, two full baths, primary bedroom with 2 large closets, second bedroom with walk-in closet, generously sized laundry room, and access to the garage with EV outlet and a newly epoxy painted floor. The lower level includes a family room with a built in desk area and entertainment center, third bedroom with egress, full bathroom, two bonus rooms, and storage room. Updates include: new roof in 2014, shower doors, pocket door, faucets, lighting, fans, door knobs, paint, laundry room tile flooring, and main floor hardwood flooring in 2020. HOA includes: lawn, tree, shrub maintenance, snow removal, and internet/cable.
Location
State IL
County Mclean
Area Bloomington
Rooms
Basement Full
Interior
Interior Features Hardwood Floors, First Floor Bedroom, First Floor Laundry, First Floor Full Bath, Laundry Hook-Up in Unit, Storage, Built-in Features, Walk-In Closet(s), Bookcases, Open Floorplan, Some Carpeting, Some Window Treatment, Drapes/Blinds
Heating Forced Air
Cooling Central Air
Fireplaces Number 1
Fireplaces Type Gas Log
Equipment Humidifier, Sprinkler-Lawn
Fireplace Y
Appliance Range, Microwave, Dishwasher, Refrigerator, Disposal, Cooktop, Wall Oven
Laundry Electric Dryer Hookup, In Unit
Exterior
Exterior Feature Patio, Screened Patio, Storms/Screens, Cable Access
Parking Features Attached
Garage Spaces 2.0
Amenities Available Trail(s)
Roof Type Asphalt
Building
Lot Description Landscaped, Sidewalks
Story 1
Sewer Public Sewer
Water Public
New Construction false
Schools
Elementary Schools Colene Hoose Elementary
Middle Schools Chiddix Jr High
High Schools Normal Community High School
School District 5 , 5, 5
Others
HOA Fee Include Parking,TV/Cable,Lawn Care,Snow Removal,Other,Internet
Ownership Fee Simple w/ HO Assn.
Special Listing Condition None
Pets Allowed Cats OK, Dogs OK
Read Less Info
Want to know what your home might be worth? Contact us for a FREE valuation!

Our team is ready to help you sell your home for the highest possible price ASAP

© 2025 Listings courtesy of MRED as distributed by MLS GRID. All Rights Reserved.
Bought with Caroline Bird • Coldwell Banker Real Estate Group



