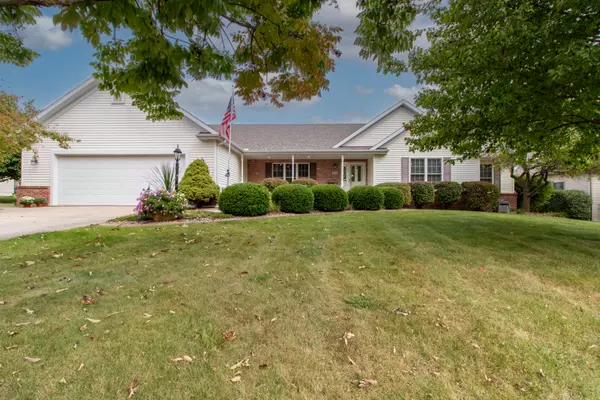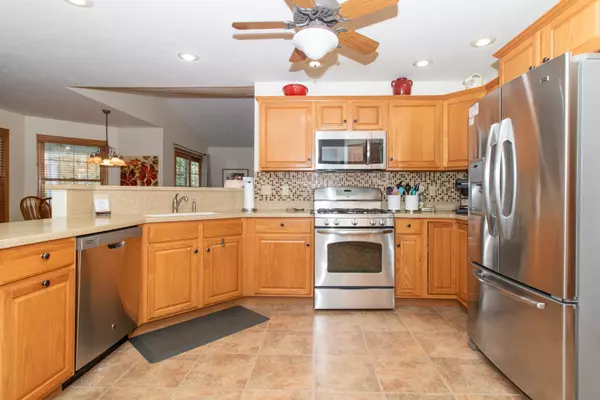For more information regarding the value of a property, please contact us for a free consultation.
Key Details
Sold Price $330,000
Property Type Single Family Home
Sub Type Detached Single
Listing Status Sold
Purchase Type For Sale
Square Footage 3,720 sqft
Price per Sqft $88
Subdivision Prairieview
MLS Listing ID 12163427
Sold Date 10/21/24
Style Ranch
Bedrooms 3
Full Baths 3
HOA Fees $37/ann
Year Built 2003
Annual Tax Amount $6,158
Tax Year 2023
Lot Dimensions 91X140
Property Description
Welcome to this beautifully maintained ranch home nestled in the highly desirable Prairieview subdivision. Offering 3 bedrooms and 3 full baths, this home blends comfort and convenience, including a new roof (2020). The open-concept living and dining area flows effortlessly, creating an inviting space for entertaining and everyday living. The kitchen, which features ample cabinetry and counter space, is perfect for preparing meals and gathering with loved ones. Just off the living room is a stunning patio area, complete with a remote-controlled retractable awning and wired speakers, where you can relax and enjoy outdoor dining or quiet evenings in your private backyard oasis. The primary bedroom is generously sized, and for added convenience, the laundry room is located right next door. The partially finished basement provides extra living space, perfect for a home office, recreation room, or additional storage. An extra-deep 2-car garage offers plenty of space for vehicles, tools, and hobbies. With all these features and situated in a peaceful neighborhood, this home is a true gem.
Location
State IL
County Mclean
Area Hudson
Rooms
Basement Full
Interior
Interior Features Vaulted/Cathedral Ceilings
Heating Natural Gas
Cooling Central Air
Fireplaces Number 1
Fireplace Y
Appliance Range, Microwave, Dishwasher, Refrigerator, Washer, Dryer, Stainless Steel Appliance(s), Water Softener Owned
Laundry Gas Dryer Hookup, Electric Dryer Hookup
Exterior
Garage Attached
Garage Spaces 2.0
Waterfront false
Building
Sewer Septic-Private
Water Public
New Construction false
Schools
Elementary Schools Hudson Elementary
Middle Schools Kingsley Jr High
High Schools Normal Community West High Schoo
School District 5 , 5, 5
Others
HOA Fee Include Other
Ownership Fee Simple
Special Listing Condition None
Read Less Info
Want to know what your home might be worth? Contact us for a FREE valuation!

Our team is ready to help you sell your home for the highest possible price ASAP

© 2024 Listings courtesy of MRED as distributed by MLS GRID. All Rights Reserved.
Bought with Kami Anderson • RE/MAX Rising
GET MORE INFORMATION




