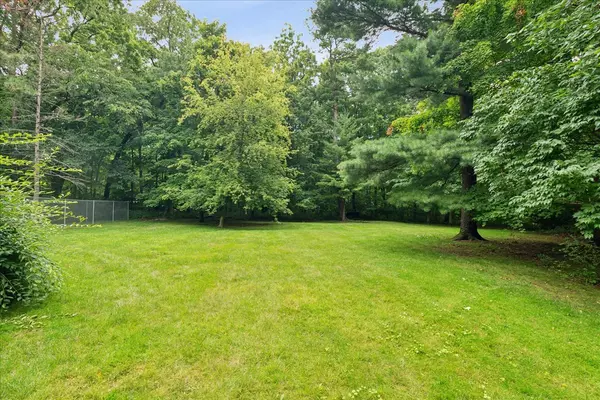For more information regarding the value of a property, please contact us for a free consultation.
Key Details
Sold Price $1,316,250
Property Type Single Family Home
Sub Type Detached Single
Listing Status Sold
Purchase Type For Sale
Square Footage 3,618 sqft
Price per Sqft $363
MLS Listing ID 12111393
Sold Date 10/22/24
Bedrooms 5
Full Baths 4
Half Baths 2
HOA Fees $41/ann
Year Built 2004
Annual Tax Amount $25,803
Tax Year 2023
Lot Size 2.130 Acres
Lot Dimensions 226X376.8X239.3X399.9
Property Description
Discover unparalleled privacy and luxury in this exquisite 4-bedroom estate nestled on 2 acres of pristine land in Riverwoods, Illinois. Surrounded by lush greenery and mature trees, this home offers a serene retreat from the hustle and bustle of city life. Step inside to find a meticulously designed interior boasting high-end finishes and expansive living spaces. The gourmet kitchen features state-of-the-art appliances, perfect for culinary enthusiasts and entertaining guests. Adjacent, the spacious eat-in area overlooks the beautifully landscaped grounds, creating a seamless indoor-outdoor flow. The master suite is a sanctuary unto itself, complete with a luxurious ensuite bathroom and a grand windows overlooking the scenic views. Each additional bedroom offers ample space and comfort, ideal for family members or guests. Outside, the sprawling grounds provide endless opportunities for relaxation and recreation. Whether hosting gatherings on the expansive patio, or exploring the lush gardens, every corner of this property exudes tranquility and elegance. Located in the prestigious Riverwoods community, this estate offers the perfect blend of privacy and convenience, with easy access to top-rated schools, shopping, dining, and recreational amenities. Experience the epitome of luxury living in this exceptional Riverwoods retreat.
Location
State IL
County Lake
Area Deerfield, Bannockburn, Riverwoods
Rooms
Basement Full
Interior
Interior Features Vaulted/Cathedral Ceilings, Bar-Dry, Hardwood Floors, Heated Floors, First Floor Laundry, Built-in Features, Walk-In Closet(s), Ceiling - 10 Foot, Open Floorplan, Some Carpeting
Heating Natural Gas
Cooling Central Air
Fireplaces Number 2
Fireplaces Type Gas Starter
Fireplace Y
Laundry In Unit, Sink
Exterior
Garage Attached
Garage Spaces 3.0
Roof Type Asphalt
Building
Sewer Public Sewer
New Construction false
Schools
Elementary Schools Wilmot Elementary School
Middle Schools Charles J Caruso Middle School
High Schools Deerfield High School
School District 109 , 109, 113
Others
HOA Fee Include Snow Removal
Ownership Fee Simple
Special Listing Condition None
Read Less Info
Want to know what your home might be worth? Contact us for a FREE valuation!

Our team is ready to help you sell your home for the highest possible price ASAP

© 2024 Listings courtesy of MRED as distributed by MLS GRID. All Rights Reserved.
Bought with Michael Hogg • @properties Christie's International Real Estate
GET MORE INFORMATION




