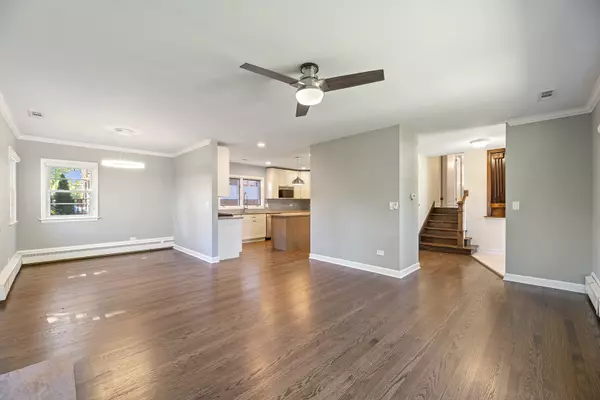For more information regarding the value of a property, please contact us for a free consultation.
Key Details
Sold Price $572,000
Property Type Single Family Home
Sub Type Detached Single
Listing Status Sold
Purchase Type For Sale
MLS Listing ID 12153841
Sold Date 10/18/24
Style Bi-Level
Bedrooms 4
Full Baths 2
Half Baths 1
Year Built 1951
Annual Tax Amount $9
Tax Year 2023
Lot Size 8,102 Sqft
Lot Dimensions 60 X 137
Property Description
Welcome to 1408 McDaniels Ave, a stunningly remodeled home in Highland Park. The spacious and sunlit living room features a wood-burning fireplace, while both the living and dining rooms are adorned with crown molding and beautiful hardwood floors. The kitchen, updated in 2017, boasts white shaker-style, soft-close cabinetry, an island, quartz countertops, stainless steel appliances, a pantry with pull-out shelves, and a subway tile backsplash. Upstairs, all bedrooms feature hardwood floors and ample closet space. The shared full bathroom includes a walk-in shower. The newly finished basement offering a spacious recreation room with urban farmhouse-style vinyl plank flooring, barn doors, a second wood-burning fireplace, a wet bar with white quartz counters, a built-in mini fridge/freezer, wood shelving, and a stylish subway tile backsplash. The basement also includes a fully updated bathroom, a fourth bedroom, and a bright laundry room equipped with a newer washer and dryer. Additional highlights include a newer roof (2017), an oversized 2.5-car attached garage, and plenty of storage space. This home is nestled in a highly desirable neighborhood, close to town, transportation, the lake, parks, recreation, and much more!
Location
State IL
County Lake
Area Highland Park
Rooms
Basement Partial
Interior
Interior Features Bar-Wet, Hardwood Floors
Heating Natural Gas, Baseboard, Radiant
Cooling Central Air
Fireplaces Number 2
Fireplaces Type Wood Burning
Equipment Ceiling Fan(s)
Fireplace Y
Appliance Range, Dishwasher, Refrigerator, Stainless Steel Appliance(s)
Laundry Sink
Exterior
Exterior Feature Deck, Storms/Screens
Garage Attached
Garage Spaces 2.5
Community Features Curbs, Sidewalks, Street Lights, Street Paved
Waterfront false
Roof Type Asphalt
Building
Sewer Public Sewer
Water Public
New Construction false
Schools
Elementary Schools Indian Trail Elementary School
Middle Schools Edgewood Middle School
High Schools Highland Park High School
School District 112 , 112, 113
Others
HOA Fee Include None
Ownership Fee Simple
Special Listing Condition None
Read Less Info
Want to know what your home might be worth? Contact us for a FREE valuation!

Our team is ready to help you sell your home for the highest possible price ASAP

© 2024 Listings courtesy of MRED as distributed by MLS GRID. All Rights Reserved.
Bought with Cory Green • Compass
GET MORE INFORMATION




