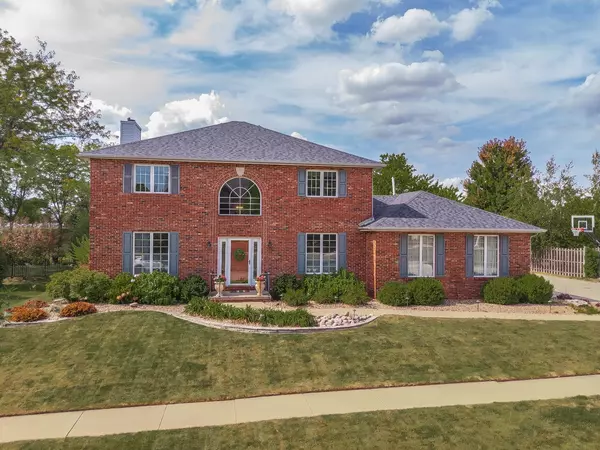For more information regarding the value of a property, please contact us for a free consultation.
Key Details
Sold Price $425,000
Property Type Single Family Home
Sub Type Detached Single
Listing Status Sold
Purchase Type For Sale
Square Footage 4,532 sqft
Price per Sqft $93
Subdivision Brookridge Crown
MLS Listing ID 12164699
Sold Date 10/24/24
Style Traditional
Bedrooms 4
Full Baths 2
Half Baths 2
HOA Fees $23/ann
Year Built 1991
Annual Tax Amount $9,834
Tax Year 2023
Lot Size 0.279 Acres
Lot Dimensions 100X122
Property Description
Stunning and spacious two-story house extensively updated with no backyard neighbors blends comfort, luxury, and privacy all in one! Located in a beautiful and established neighborhood in Bloomington and with more than 3,000 square feet above ground this gorgeous house features a spacious living/flex room and dining room, a large family room with fireplace & custom built-ins, a Gorgeous eat-in kitchen with hardwood floors, stone backsplash, Corion countertops and brand new stainless appliances with a fantastic breakfast area with cathedral ceiling. Second floor with large bedrooms, including spacious master suite with two closets & updated ensuite bathroom featuring a large tub, dual vanities & separate shower. New hardwood floors in two front rooms and carpet in main floor and upstairs bedrooms in 2022; new paint throughout the house in 2022. Huge basement offers 2 large finished areas, half bath & large storage space. Fenced private yard with gorgeous views of nature and a beautiful pergola with maintenance free deck, Stone patio & professional landscaping perfect for enjoying the outdoors. 3-car heated side loaded garage. New Trane Furnace in Dec. 2021 and more updates such as a new air conditioner in 2023; New roof in 2022; new skylights in kitchen and upstairs bathroom in 2022; new tankless on-demand water heater in 2023. This is your chance to live in this spectacular house that has been home to a happy family with lots of pride of ownership!
Location
State IL
County Mclean
Area Bloomington
Rooms
Basement Full
Interior
Interior Features Vaulted/Cathedral Ceilings, Skylight(s), Bar-Wet, Hardwood Floors, First Floor Laundry, Built-in Features, Walk-In Closet(s), Bookcases, Ceilings - 9 Foot, Separate Dining Room
Heating Natural Gas, Forced Air
Cooling Central Air
Fireplaces Number 1
Fireplaces Type Wood Burning, Attached Fireplace Doors/Screen, Gas Starter
Equipment Ceiling Fan(s), Sump Pump, Radon Mitigation System, Generator
Fireplace Y
Appliance Range, Dishwasher, Refrigerator, Washer, Dryer, Stainless Steel Appliance(s), Range Hood, Water Purifier Rented
Laundry Sink
Exterior
Exterior Feature Deck, Porch Screened, Brick Paver Patio
Garage Attached
Garage Spaces 3.0
Community Features Curbs, Sidewalks, Street Lights, Street Paved
Waterfront false
Building
Lot Description Fenced Yard, Landscaped, Mature Trees, Backs to Open Grnd, Creek, Outdoor Lighting
Sewer Public Sewer
Water Public
New Construction false
Schools
Elementary Schools Oakland Elementary
Middle Schools Bloomington Jr High School
High Schools Bloomington High School
School District 87 , 87, 87
Others
HOA Fee Include Other
Ownership Fee Simple w/ HO Assn.
Special Listing Condition None
Read Less Info
Want to know what your home might be worth? Contact us for a FREE valuation!

Our team is ready to help you sell your home for the highest possible price ASAP

© 2024 Listings courtesy of MRED as distributed by MLS GRID. All Rights Reserved.
Bought with Taylor Hoffman • Coldwell Banker Real Estate Group
GET MORE INFORMATION




