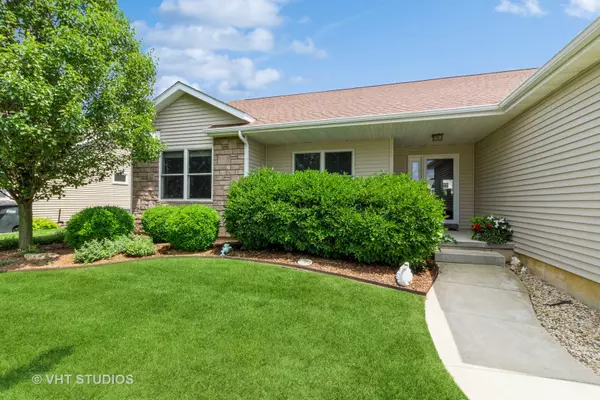For more information regarding the value of a property, please contact us for a free consultation.
Key Details
Sold Price $439,500
Property Type Single Family Home
Sub Type Detached Single
Listing Status Sold
Purchase Type For Sale
Square Footage 1,948 sqft
Price per Sqft $225
MLS Listing ID 12105062
Sold Date 10/28/24
Style Ranch
Bedrooms 3
Full Baths 2
Half Baths 2
Year Built 2015
Annual Tax Amount $10,265
Tax Year 2023
Lot Size 0.500 Acres
Lot Dimensions 100X39.27X80X125X105
Property Description
Welcome home to this inviting corner DOUBLE LOT ranch-style home boasting 3 spacious bedrooms, 2 full and 2 half baths, and a generous 3-car heated garage. Step outside to unwind on the screened-in porch with winter panels, a stone patio, and a fully fenced yard for ultimate relaxation. Inside, discover a partially finished basement featuring an extra half bath and a handy workroom for your creative projects. This updated gem is brimming with contemporary flair. The kitchen showcases sleek cabinets, granite countertops, stainless steel appliances, new flooring, and a chic backsplash. Upgrades also include fresh paint, flooring, carpet, a revamped fireplace facade, and an updated laundry area. All 2.5 bathrooms have been tastefully remodeled for a modern touch, with an additional half bath conveniently located in the basement. Adding to the allure of this property is an extra lot with a firepit, offering a delightful space for cozy evenings. This additional lot is buildable, unlocking endless possibilities. Make sure to explore the additional lot pin and taxes information. The home features an owned water softener and leased solar panels from SunRun for 20 years, with 15 years left on the lease. This home is being sold strictly as is, with no repairs planned.
Location
State IL
County Dekalb
Area Sycamore
Rooms
Basement Full
Interior
Interior Features First Floor Bedroom, First Floor Laundry, First Floor Full Bath, Dining Combo, Drapes/Blinds, Granite Counters, Pantry, Workshop Area (Interior)
Heating Natural Gas
Cooling Central Air
Fireplaces Number 1
Fireplaces Type Gas Log, Gas Starter
Equipment Water-Softener Owned
Fireplace Y
Appliance Range, Microwave, Dishwasher, Refrigerator, Washer, Dryer, Disposal, Water Softener Owned
Laundry Gas Dryer Hookup, Sink
Exterior
Exterior Feature Patio, Porch Screened, Storms/Screens, Fire Pit
Garage Attached
Garage Spaces 3.0
Community Features Park, Curbs, Sidewalks, Street Lights, Street Paved
Waterfront false
Roof Type Asphalt
Building
Lot Description Corner Lot
Sewer Public Sewer
Water Public
New Construction false
Schools
Elementary Schools North Grove Elementary School
Middle Schools Sycamore Middle School
High Schools Sycamore High School
School District 427 , 427, 427
Others
HOA Fee Include None
Ownership Fee Simple
Special Listing Condition None
Read Less Info
Want to know what your home might be worth? Contact us for a FREE valuation!

Our team is ready to help you sell your home for the highest possible price ASAP

© 2024 Listings courtesy of MRED as distributed by MLS GRID. All Rights Reserved.
Bought with Cynthia Stolfe • Redfin Corporation
GET MORE INFORMATION




