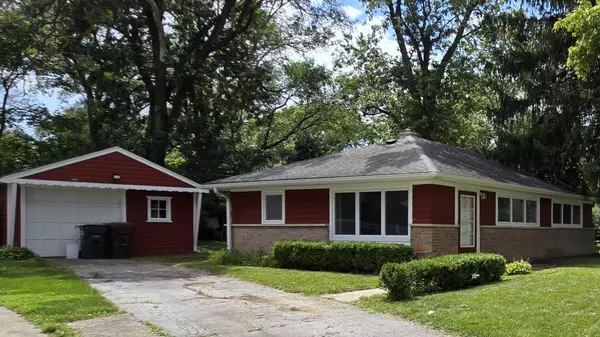For more information regarding the value of a property, please contact us for a free consultation.
Key Details
Sold Price $129,900
Property Type Single Family Home
Sub Type Detached Single
Listing Status Sold
Purchase Type For Sale
Square Footage 949 sqft
Price per Sqft $136
MLS Listing ID 12136422
Sold Date 10/28/24
Style Ranch
Bedrooms 2
Full Baths 1
Year Built 1952
Annual Tax Amount $4,892
Tax Year 2023
Lot Size 8,712 Sqft
Lot Dimensions 112X109
Property Description
Charming Ranch remodel with luxury vinyl planking throughout. Exterior boasts newer windows, newer front door and roof. Bright and airy open concept layout. The dining room opens up to the spacious living room. Kitchen features stainless appliance suite, granite, soft close cabinetry and seated island with additional storage. The bathroom has a luxurious tiled bathtub/shower. Two spacious bedrooms with good sized closets. Updated HVAC and ducts were installed in the attic for better efficiency. Larger lot with mature trees, private backyard, shed and detached 1.5 car garage. Washer & Dryer do not stay. Sold AS-IS. Schedule your private showing today!
Location
State IL
County Cook
Area Park Forest
Rooms
Basement None
Interior
Interior Features First Floor Bedroom, First Floor Laundry, Dining Combo
Heating Natural Gas
Cooling Central Air
Fireplace N
Appliance Range, Microwave, Dishwasher, Refrigerator
Laundry In Unit
Exterior
Garage Detached
Garage Spaces 1.5
Community Features Curbs, Sidewalks, Street Lights, Street Paved
Waterfront false
Roof Type Asphalt
Building
Lot Description Mature Trees, Sidewalks, Streetlights
Sewer Public Sewer
Water Lake Michigan
New Construction false
Schools
School District 163 , 163, 227
Others
HOA Fee Include None
Ownership Fee Simple
Special Listing Condition None
Read Less Info
Want to know what your home might be worth? Contact us for a FREE valuation!

Our team is ready to help you sell your home for the highest possible price ASAP

© 2024 Listings courtesy of MRED as distributed by MLS GRID. All Rights Reserved.
Bought with Adley Shelby • Crosstown Realtors, Inc.
GET MORE INFORMATION




