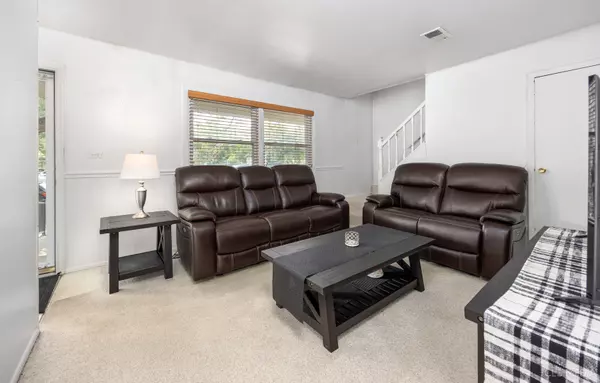For more information regarding the value of a property, please contact us for a free consultation.
Key Details
Sold Price $220,000
Property Type Condo
Sub Type Condo-Duplex,Quad-2 Story
Listing Status Sold
Purchase Type For Sale
Square Footage 1,034 sqft
Price per Sqft $212
Subdivision Castle Rock
MLS Listing ID 12146052
Sold Date 10/25/24
Bedrooms 2
Full Baths 1
Half Baths 1
HOA Fees $295/mo
Year Built 1977
Annual Tax Amount $3,849
Tax Year 2023
Lot Dimensions 30X40
Property Description
Discover this beautifully cared-for home, offering a perfect blend of modern updates and cozy living spaces. From the moment you approach, the new railings (installed in 2023) set the tone for the meticulous care that has gone into maintaining this residence. As you step inside, you'll be greeted by a welcoming entryway and a kitchen that boasts brand-new lighting (2021). Windows 5-6 Years NEW. The spacious living room, complete with wood blinds and convenient storage under the stairs, is ideal for relaxing or entertaining guests. The kitchen is a true highlight, new appliances a microwave, stove, and refrigerator (all installed in 2024). The granite countertops, stainless steel sink, and ceramic tile floor add a touch of elegance, while the adjacent dining area is perfect for enjoying special meals with loved ones. One of the home's standout features is the sliding glass doors (5-6 Years NEW) that lead to a charming patio. This outdoor space opens to a open grassy area, providing the perfect spot for quiet evenings spent enjoying the fresh air. Upstairs, the main bedroom offers a peaceful retreat with a walk-in closet and plush new carpeting (2023). The hall bathroom features a white vanity with new faucets, and the second bedroom is generously sized, offering plenty of space. Practicality meets convenience with a second-floor washer and dryer (6-7 years old), ensuring that laundry day is a breeze. Additional updates include a humidifier (2021), thermostat (2023), and furnace and central air conditioning (2010). The hot water heater (2010) . This home has been lovingly maintained by its current owner and is being sold in AS-IS condition, offering a fantastic opportunity for buyers looking to move into a well-cared-for property with all the essentials already in place. Don't miss out on this incredible opportunity to make this delightful home your own. It's the perfect blend of modern comfort, thoughtful updates, and inviting spaces-all ready for you to move in and start making memories.
Location
State IL
County Cook
Area Schaumburg
Rooms
Basement None
Interior
Interior Features Second Floor Laundry
Heating Natural Gas, Forced Air
Cooling Central Air
Equipment Humidifier, Water Heater-Gas
Fireplace N
Appliance Range, Microwave, Dishwasher, Refrigerator, Washer, Dryer
Laundry In Unit
Exterior
Exterior Feature Patio, Storms/Screens, End Unit
Waterfront false
Roof Type Asphalt
Building
Story 2
Sewer Public Sewer
Water Lake Michigan
New Construction false
Schools
Elementary Schools Blackwell Elementary School
Middle Schools Jane Addams Junior High School
High Schools Hoffman Estates High School
School District 54 , 54, 211
Others
HOA Fee Include Insurance,Pool,Exterior Maintenance,Lawn Care,Scavenger,Snow Removal
Ownership Fee Simple
Special Listing Condition None
Pets Description Cats OK, Dogs OK
Read Less Info
Want to know what your home might be worth? Contact us for a FREE valuation!

Our team is ready to help you sell your home for the highest possible price ASAP

© 2024 Listings courtesy of MRED as distributed by MLS GRID. All Rights Reserved.
Bought with Bhavin Patel • Brick Stone International Inc.
GET MORE INFORMATION




