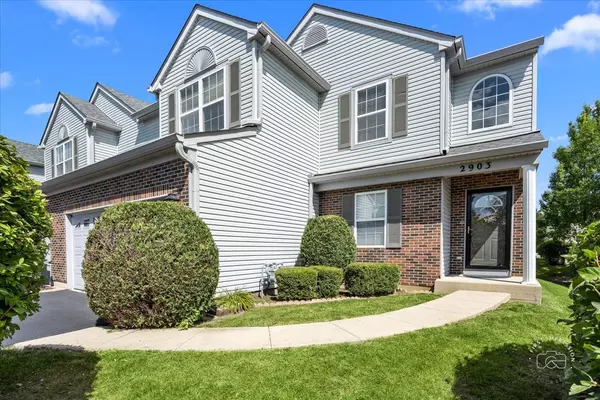For more information regarding the value of a property, please contact us for a free consultation.
Key Details
Sold Price $355,000
Property Type Townhouse
Sub Type Townhouse-2 Story
Listing Status Sold
Purchase Type For Sale
Square Footage 1,801 sqft
Price per Sqft $197
Subdivision Sterling Manor
MLS Listing ID 12135372
Sold Date 10/30/24
Bedrooms 3
Full Baths 2
Half Baths 1
HOA Fees $280/mo
Year Built 1998
Annual Tax Amount $7,342
Tax Year 2023
Lot Dimensions 2040
Property Description
Welcome to Sterling Manor-a highly sought after neighborhood in Geneva. This two story, end unit, 3 bedroom townhome includes a main floor primary suite, as well as two bedrooms plus a loft upstairs ( one of those bedrooms plus the shared bath could also easily serve as a primary suite!) So much new-including some flooring and appliances. The kitchen includes granite countertops as well as 42" cabinetry, a pantry and an eating area. The living room and dining room are open to each other, assuring ease of entertaining. A sitting room is attached to bedroom 2 upstairs-room for everyone! The basement is partially finished/partially framed-ready for your finishing touches. Note-no exemptions are reflected in taxes. Seller will provide buyer with a home warranty. This home is located close to parks, playgrounds, shopping, restaurants and healthcare. Enjoy all that the tri cities offer-and make this your home today!
Location
State IL
County Kane
Area Geneva
Rooms
Basement Full
Interior
Interior Features Vaulted/Cathedral Ceilings, Hardwood Floors, First Floor Bedroom, In-Law Arrangement, First Floor Laundry, First Floor Full Bath
Heating Natural Gas, Forced Air
Cooling Central Air
Equipment Humidifier, TV-Cable, CO Detectors, Sump Pump
Fireplace N
Appliance Range, Dishwasher, Refrigerator, Washer, Dryer, Disposal
Laundry In Unit
Exterior
Exterior Feature Patio, Storms/Screens, End Unit, Cable Access
Garage Attached
Garage Spaces 2.0
Amenities Available Park
Waterfront false
Roof Type Asphalt
Building
Lot Description Landscaped, Park Adjacent
Story 2
Sewer Public Sewer
Water Public
New Construction false
Schools
School District 304 , 304, 304
Others
HOA Fee Include Insurance,Exterior Maintenance,Lawn Care,Snow Removal
Ownership Fee Simple w/ HO Assn.
Special Listing Condition None
Pets Description Cats OK, Dogs OK, Number Limit
Read Less Info
Want to know what your home might be worth? Contact us for a FREE valuation!

Our team is ready to help you sell your home for the highest possible price ASAP

© 2024 Listings courtesy of MRED as distributed by MLS GRID. All Rights Reserved.
Bought with Beverly Gamble • Berkshire Hathaway HomeServices Starck Real Estate
GET MORE INFORMATION




