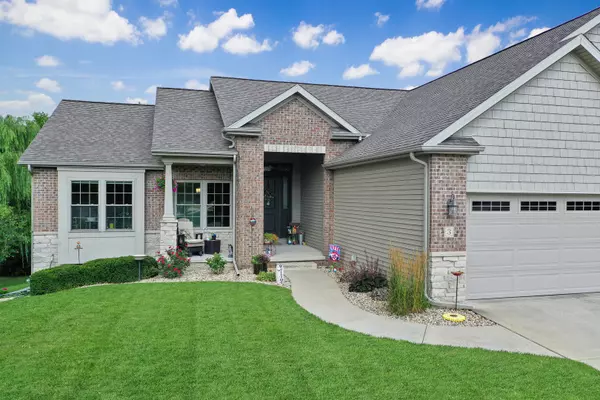For more information regarding the value of a property, please contact us for a free consultation.
Key Details
Sold Price $500,000
Property Type Single Family Home
Sub Type Detached Single
Listing Status Sold
Purchase Type For Sale
Square Footage 4,238 sqft
Price per Sqft $117
Subdivision Fox Creek
MLS Listing ID 12110143
Sold Date 11/01/24
Style Ranch
Bedrooms 4
Full Baths 3
Half Baths 1
Year Built 2015
Annual Tax Amount $10,910
Tax Year 2023
Lot Dimensions 54.90X101.04X255X46.18X228.94
Property Description
Discover serenity and luxury living at 3 Huff Way, nestled gracefully on the prestigious grounds of "The Den" golf course in Bloomington, IL. This custom-built ranch home by Horizon Homes exudes elegance and craftsmanship at every turn, situated on a peaceful cul-de-sac. As you enter through the grand 8-foot front door, adorned with glass sidelights and a transom, you're welcomed into an expansive open floor plan that sets the tone for effortless entertaining and comfortable living. The kitchen, a timeless centerpiece of the home, boasts quartz countertops, upgraded appliances, and a remarkable 8x7 walk-in pantry, ensuring both style and functionality. The primary suite is a sanctuary unto itself, featuring an impressive 11x11 en suite bathroom complete with a custom walk-in shower and a luxurious rain shower. A 9x11 walk-in closet provides ample space for wardrobe essentials. Additionally, the primary bedroom includes built-in cabinetry currently purposed as an en suite coffee bar, adding a touch of personalized luxury. The lower level of the home is a haven for relaxation and recreation, offering daylight windows that illuminate a full custom bar with quartz counters and appliances. A stunning family room, a bedroom, and a full bath provide comfortable accommodations for guests. A vast 40x15 unfinished area ensures ample space for hobbies and storage. A 16x10 flex room offers versatility for various lifestyle needs. Technology meets convenience with the home wired for surround sound and distributed audio, perfect for enhancing any gathering. Outside, a back deck and stone patio await, surrounded by custom landscaping with irrigation system, intricate stone work, and a built-in fire pit, creating an inviting outdoor oasis to enjoy the peaceful surroundings.
Location
State IL
County Mclean
Area Bloomington
Rooms
Basement Full
Interior
Interior Features First Floor Full Bath, Vaulted/Cathedral Ceilings, Walk-In Closet(s)
Heating Forced Air, Natural Gas
Cooling Central Air
Fireplaces Number 1
Fireplaces Type Gas Log
Equipment Ceiling Fan(s)
Fireplace Y
Appliance Dishwasher, Range, Microwave
Laundry Gas Dryer Hookup, Electric Dryer Hookup
Exterior
Exterior Feature Deck, Brick Paver Patio, Fire Pit
Garage Attached
Garage Spaces 3.0
Community Features Curbs, Sidewalks, Street Lights, Street Paved
Waterfront false
Roof Type Asphalt
Building
Lot Description Golf Course Lot
Sewer Public Sewer
Water Public
New Construction false
Schools
Elementary Schools Fox Creek Elementary
Middle Schools Parkside Jr High
High Schools Normal Community West High Schoo
School District 5 , 5, 5
Others
HOA Fee Include None
Ownership Fee Simple
Special Listing Condition None
Read Less Info
Want to know what your home might be worth? Contact us for a FREE valuation!

Our team is ready to help you sell your home for the highest possible price ASAP

© 2024 Listings courtesy of MRED as distributed by MLS GRID. All Rights Reserved.
Bought with Kathy DiCiaula • BHHS Central Illinois, REALTORS
GET MORE INFORMATION




