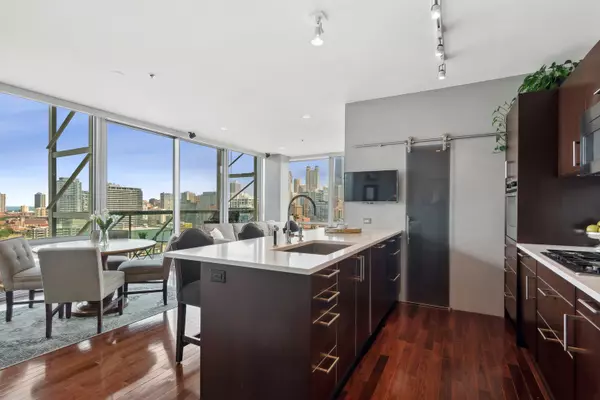For more information regarding the value of a property, please contact us for a free consultation.
Key Details
Sold Price $527,500
Property Type Condo
Sub Type Condo,High Rise (7+ Stories)
Listing Status Sold
Purchase Type For Sale
Square Footage 1,300 sqft
Price per Sqft $405
MLS Listing ID 12163599
Sold Date 11/01/24
Bedrooms 2
Full Baths 2
HOA Fees $886/mo
Rental Info Yes
Year Built 2003
Annual Tax Amount $9,494
Tax Year 2023
Lot Dimensions COMMON
Property Description
Welcome home to this rarely available high-floor 2 Bed/2 Bath corner unit located in the award-winning Lucien Lagrange designed Kingsbury on the Park! This unit is the ultimate entertainer's dream, featuring a split floor plan, floor-to-ceiling windows, and absolutely jaw-dropping views of the city. The chef's kitchen is a culinary delight with stainless steel appliances, including a Sub-Zero fridge, Caesarstone quartz countertops, European-style cabinetry, subway tile backsplash, and a breakfast bar. The sun-drenched living room boasts a designated dining area, private balcony, and hardwood floors throughout. Retreat to the king-sized primary bedroom with an ensuite bath, a spacious walk-in closet with custom built-ins, and skyline views that will make you swoon. The primary bathroom is a sanctuary with a dual vanity, separate shower, and soaking tub. Need to work from home? An office nook with built-in desk and shelving has you covered. The second bedroom features a custom reclaimed wood accent wall and ample closet space. Building amenities include 24 hour doorperson, onsite management, and a fitness center. Located in the heart of River North, just steps to Montgomery Park, East Bank Club, Chicago River, and Erie Cafe. 1 storage locker INCLUDED! Prime parking spot on the lowest level near the elevator is available for additional price!
Location
State IL
County Cook
Area Chi - Near North Side
Rooms
Basement None
Interior
Interior Features Elevator, Hardwood Floors, Laundry Hook-Up in Unit, Storage, Walk-In Closet(s), Open Floorplan
Heating Forced Air, Sep Heating Systems - 2+
Cooling Central Air
Equipment Humidifier, Fire Sprinklers
Fireplace N
Appliance Range, Microwave, Dishwasher, High End Refrigerator, Washer, Dryer, Disposal, Stainless Steel Appliance(s), Cooktop, Built-In Oven
Laundry In Unit, Laundry Closet
Exterior
Exterior Feature Balcony, Storms/Screens, End Unit
Garage Attached
Garage Spaces 1.0
Amenities Available Bike Room/Bike Trails, Door Person, Elevator(s), Exercise Room, Storage, On Site Manager/Engineer
Waterfront false
Building
Story 25
Sewer Public Sewer
Water Lake Michigan
New Construction false
Schools
Elementary Schools Ogden Elementary
Middle Schools Ogden Elementary
High Schools Wells Community Academy Senior H
School District 299 , 299, 299
Others
HOA Fee Include Water,Gas,Parking,Insurance,Doorman,TV/Cable,Exercise Facilities,Exterior Maintenance,Scavenger,Internet
Ownership Condo
Special Listing Condition None
Pets Description Cats OK, Dogs OK
Read Less Info
Want to know what your home might be worth? Contact us for a FREE valuation!

Our team is ready to help you sell your home for the highest possible price ASAP

© 2024 Listings courtesy of MRED as distributed by MLS GRID. All Rights Reserved.
Bought with Michael Greco • Baird & Warner
GET MORE INFORMATION




