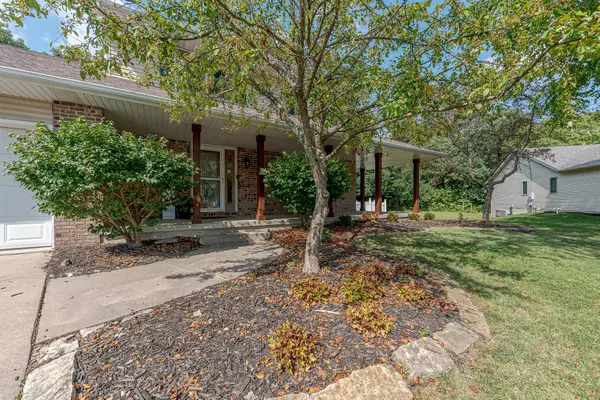For more information regarding the value of a property, please contact us for a free consultation.
Key Details
Sold Price $390,000
Property Type Single Family Home
Sub Type Single Family Residence
Listing Status Sold
Purchase Type For Sale
Square Footage 2,172 sqft
Price per Sqft $179
Subdivision Havenwood
MLS Listing ID 809158
Sold Date 11/13/24
Style Traditional
Bedrooms 3
Full Baths 2
Half Baths 1
HOA Fees $400
Year Built 1996
Annual Tax Amount $4,219
Tax Year 2023
Lot Size 9,626 Sqft
Acres 0.221
Lot Dimensions 27x27x118x153x116
Property Description
Welcome to this immaculate 2-story home, perfectly situated on a premium cul-de-sac lot in the highly sought-after Havenwood Subdivision. This residence is more than just a home; it's a private retreat. The serene backyard backs to a lush, wooded area with no rear neighbors, offering unparalleled privacy and tranquility. The backyard is fully fenced and features a spacious deck, ideal for outdoor gatherings or quiet relaxation. The front yard is equally impressive, with well-manicured landscaping and a charming wraparound porch that invites you to sit back and enjoy the peaceful surroundings. Step inside to discover an interior that blends warmth with contemporary style, featuring 6-panel doors, rich hardwood flooring, and picturesque views. The cozy living room is perfect for unwinding, while the formal dining room offers an elegant setting for hosting dinners. The family room is a true highlight, with a vaulted ceiling and a gas fireplace that adds comfort and ambiance to the space. The well-appointed kitchen boasts granite counters, stainless steel appliances, and a bright dinette area where you can enjoy views of the serene backyard. The 2nd floor is home to 3 bedrooms and 2 full bathrooms, including a primary suite complete with a walk-in closet. The primary suite's bathroom is designed for relaxation, with modern fixtures and plenty of storage. The full basement adds even more versatility to this already spacious home. It includes an additional bedroom, perfect for guests or a home office, and ample space that can be customized to suit your needs. Location is key, and this home does not disappoint. It's just 3/4 mile from Cedar Lake, providing easy access to outdoor activities and scenic views. The home is also within walking distance of the subdivision's park and is located within the highly regarded Hanover school district. Combining comfort, style, and an unbeatable location, this beautiful home is an absolute must-see!
Location
State IN
County Lake
Zoning Residential
Interior
Interior Features Cathedral Ceiling(s), Walk-In Closet(s), Eat-in Kitchen, Granite Counters, Entrance Foyer, Ceiling Fan(s)
Heating Forced Air, Natural Gas
Fireplaces Number 1
Fireplace Y
Appliance Built-In Gas Range, Stainless Steel Appliance(s), Water Softener Owned, Washer, Microwave, Refrigerator, Gas Range, Gas Water Heater, Dishwasher, Dryer
Exterior
Exterior Feature Lighting, Private Entrance, Private Yard
Garage Spaces 2.5
View Y/N true
View true
Building
Lot Description Back Yard, Private, Views, Cul-De-Sac
Story Two
Schools
School District Hanover
Others
HOA Fee Include Other
Tax ID 4515222040020000014
SqFt Source Assessor
Acceptable Financing NRA20240825195853322419000000
Listing Terms NRA20240825195853322419000000
Financing Conventional
Read Less Info
Want to know what your home might be worth? Contact us for a FREE valuation!

Our team is ready to help you sell your home for the highest possible price ASAP
Bought with Listing Leaders Northwest
GET MORE INFORMATION




