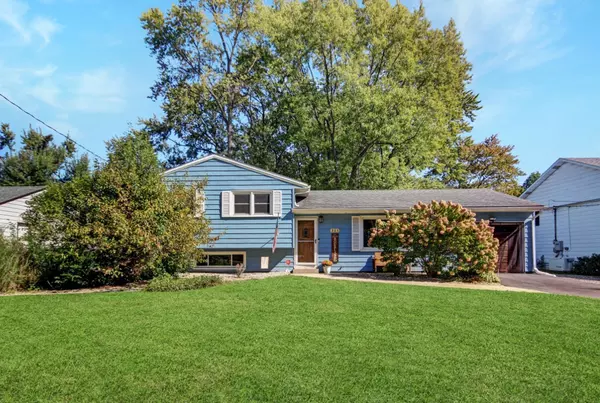For more information regarding the value of a property, please contact us for a free consultation.
Key Details
Sold Price $305,000
Property Type Single Family Home
Sub Type Single Family Residence
Listing Status Sold
Purchase Type For Sale
Square Footage 1,870 sqft
Price per Sqft $163
Subdivision Chicago Porter Home
MLS Listing ID 811185
Sold Date 11/12/24
Bedrooms 4
Full Baths 1
Half Baths 1
Year Built 1963
Annual Tax Amount $2,379
Tax Year 2023
Lot Size 10,018 Sqft
Acres 0.23
Lot Dimensions 75x134
Property Description
This STUNNING 4-bedroom,1.5-bath tri-level home w/Attached Garage has been BEAUTIFULLY UPDATED and is MOVE-IN-READY. The BREATHTAKING,REMODELED KITCHEN is a standout, featuring NEW Cabinets, NEW Premium Appliances, and unique RGB LED Accent Lighting-PERFECT FOR ENTERTAINING. The open-floor plan seamlessly connects the Kitchen to the main living areas, w/Updated Flooring throughout that leads to your BACKYARD OASIS.The private, fully fenced backyard is a true retreat, offering a NEWLY INSTALLED STAMPED CONCRETE CEMENT PATIO and GAZEBO-ideal for cozy outdoor gatherings. The extra-long attached garage has been upgraded with a durable epoxy floor. Both bathrooms have been tastefully redone, other updates include NEW WINDOWS throughout, NEW Driveway that provides additional parking space. Located directly across from the Prairie Duneland Recreation Trail, this home offers easy access to parks, downtown restaurants, Indiana Dunes beaches, and major highways such as US 49, South Shore train, and interstates 80/94.
Location
State IN
County Porter
Zoning Residential
Interior
Interior Features Eat-in Kitchen, Recessed Lighting, Open Floorplan, Kitchen Island
Heating Forced Air, Natural Gas
Fireplace N
Appliance Gas Range, Range Hood, Refrigerator
Exterior
Exterior Feature Private Yard
Garage Spaces 1.0
View Y/N true
View true
Building
Lot Description Back Yard, Paved, Level
Story Tri-Level
Schools
School District Duneland School Corporation
Others
Tax ID 64-03-35-454-002.000-023
SqFt Source Assessor
Acceptable Financing NRA20241004181726139962000000
Listing Terms NRA20241004181726139962000000
Financing VA
Read Less Info
Want to know what your home might be worth? Contact us for a FREE valuation!

Our team is ready to help you sell your home for the highest possible price ASAP
Bought with Ginter Realty
GET MORE INFORMATION




