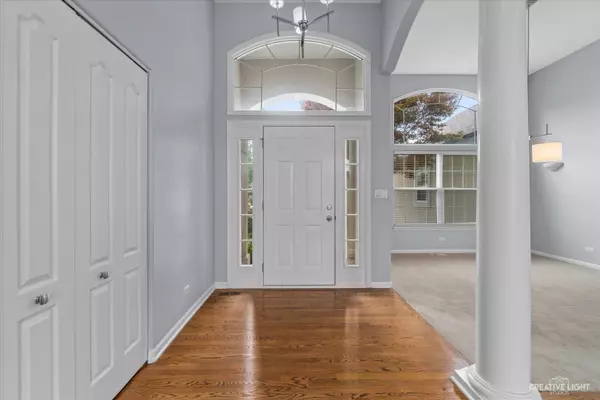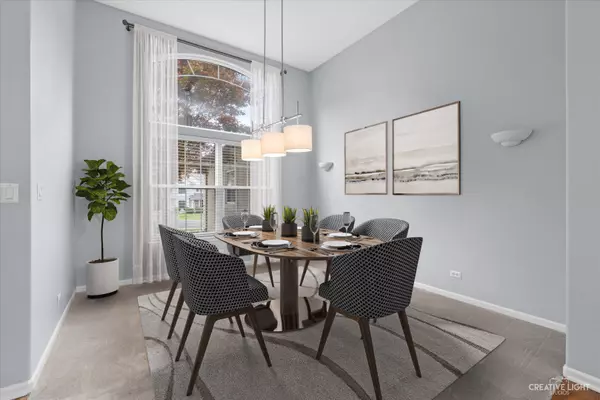For more information regarding the value of a property, please contact us for a free consultation.
Key Details
Sold Price $394,000
Property Type Single Family Home
Sub Type Detached Single
Listing Status Sold
Purchase Type For Sale
Square Footage 2,100 sqft
Price per Sqft $187
Subdivision Country Hills
MLS Listing ID 12132452
Sold Date 11/15/24
Style Ranch
Bedrooms 3
Full Baths 2
Half Baths 1
Year Built 1999
Annual Tax Amount $9,841
Tax Year 2023
Lot Size 0.266 Acres
Lot Dimensions 91X136X90X122
Property Description
It will be hard not to notice this beautiful former builder's model, an updated single-level ranch designed to meet today's standards. The open-concept floor plan is highlighted by 9ft and 12ft ceilings in the living and dining room with so many windows to let the sunlight in even on overcast days. Enjoy the cozy gas fireplace this fall with built-in nooks for all your decorating needs. The spacious kitchen has 36-inch white cabinetry, white appliances and a peninsula countertop for additional seating that opens to the dinette area. In its private wing, the large 16x14 primary bedroom suite has a tray ceiling, a relaxing and updated primary bath with a jetted tub and separate shower and dual sink vanity along with a very spacious 10x8 walk-in closet offering ample closet storage. The additional bedrooms are on the opposite side of the home and share an updated bathroom with new vanity and fixtures. Don't miss the full unfinished basement that has a ton of potential for a kid's play area, additional bedrooms and bathroom, or even a large family room with plentiful storage solutions. The garage had been insulated, drywalled and painted for that very finished and clean look. This home offers so much and is located close to Yorkville public schools and in a quiet neighborhood with no HOA or any SSA. This home is a must-see. Schedule your tour today!
Location
State IL
County Kendall
Area Yorkville / Bristol
Rooms
Basement Full
Interior
Interior Features Vaulted/Cathedral Ceilings, Skylight(s), Hardwood Floors, First Floor Bedroom, First Floor Laundry, First Floor Full Bath, Built-in Features, Walk-In Closet(s), Ceiling - 9 Foot, Ceilings - 9 Foot, Open Floorplan, Some Carpeting, Some Window Treatment, Some Wood Floors, Drapes/Blinds
Heating Natural Gas, Forced Air
Cooling Central Air
Fireplaces Number 1
Fireplaces Type Gas Log, Gas Starter
Equipment Humidifier, CO Detectors, Ceiling Fan(s), Sump Pump
Fireplace Y
Appliance Range, Microwave, Dishwasher, Refrigerator, Washer, Dryer, Disposal
Laundry Gas Dryer Hookup, In Unit, Sink
Exterior
Exterior Feature Patio, Storms/Screens
Garage Attached
Garage Spaces 2.0
Community Features Park, Curbs, Sidewalks, Street Lights, Street Paved
Waterfront false
Roof Type Asphalt
Building
Sewer Public Sewer
Water Public
New Construction false
Schools
Elementary Schools Circle Center Grade School
Middle Schools Yorkville Middle School
High Schools Yorkville High School
School District 115 , 115, 115
Others
HOA Fee Include None
Ownership Fee Simple
Special Listing Condition None
Read Less Info
Want to know what your home might be worth? Contact us for a FREE valuation!

Our team is ready to help you sell your home for the highest possible price ASAP

© 2024 Listings courtesy of MRED as distributed by MLS GRID. All Rights Reserved.
Bought with Frank Commisso • @properties Christie's International Real Estate
GET MORE INFORMATION




