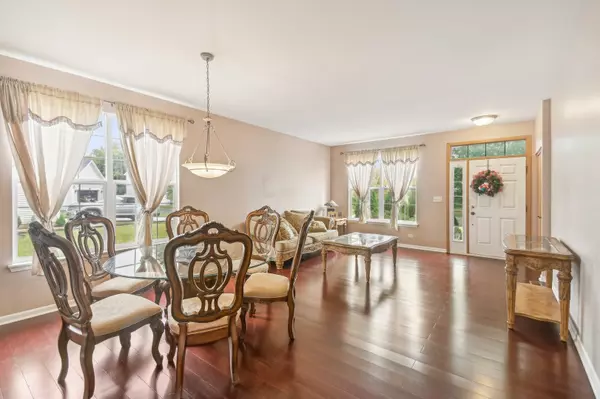For more information regarding the value of a property, please contact us for a free consultation.
Key Details
Sold Price $424,900
Property Type Single Family Home
Sub Type Detached Single
Listing Status Sold
Purchase Type For Sale
Square Footage 2,998 sqft
Price per Sqft $141
Subdivision Lakewood Grove
MLS Listing ID 12152810
Sold Date 11/21/24
Style Traditional
Bedrooms 4
Full Baths 2
Half Baths 1
HOA Fees $37/ann
Year Built 2005
Annual Tax Amount $8,595
Tax Year 2022
Lot Size 9,583 Sqft
Lot Dimensions 77 X 130 X 71 X 136
Property Description
Welcome to this beautiful 4+ bedroom home in the highly desired Lakewood Grove Subdivision. Giant home with nearly 3,000 Square feet of living Space PLUS the additional 1200 Sq Feet of basement. Hardwood floors throughout the first floor. The open family room features a cozy gas starter fireplace, making it ideal for gatherings. The kitchen boasts a center island, 42" cabinets, and a spacious eating area. Sliding doors lead to a fully fenced yard and deck, providing a great space for outdoor activities. The first floor includes a versatile office that can double as a playroom or additional office space. Upstairs, you'll find a convenient second-floor laundry, a huge loft that serves as a second family room or rec room (or could easily be converted to a fifth bedroom), and a primary bedroom complete with two walk-in closets and a full master bath. The full 1,200 sq. ft. basement offers plenty of storage space, ensuring everything has its place. And to top it off, the home features a brand new roof (2024)! Don't miss out on this fantastic opportunity-schedule your showing today!
Location
State IL
County Lake
Area Round Lake Beach / Round Lake / Round Lake Heights / Round Lake Park
Rooms
Basement Full
Interior
Interior Features Second Floor Laundry
Heating Natural Gas, Forced Air
Cooling Central Air
Fireplaces Number 1
Fireplaces Type Wood Burning, Gas Starter
Equipment Humidifier, TV-Cable, TV-Dish, CO Detectors
Fireplace Y
Exterior
Exterior Feature Deck
Garage Attached
Garage Spaces 3.0
Community Features Park, Pool, Curbs, Sidewalks, Street Lights, Street Paved
Waterfront false
Roof Type Asphalt
Building
Lot Description Fenced Yard
Sewer Public Sewer
Water Public
New Construction false
Schools
Elementary Schools Fremont Elementary School
Middle Schools Fremont Middle School
High Schools Mundelein Cons High School
School District 79 , 79, 120
Others
HOA Fee Include None
Ownership Fee Simple
Special Listing Condition None
Read Less Info
Want to know what your home might be worth? Contact us for a FREE valuation!

Our team is ready to help you sell your home for the highest possible price ASAP

© 2024 Listings courtesy of MRED as distributed by MLS GRID. All Rights Reserved.
Bought with Sheila Wollmuth • Compass
GET MORE INFORMATION




