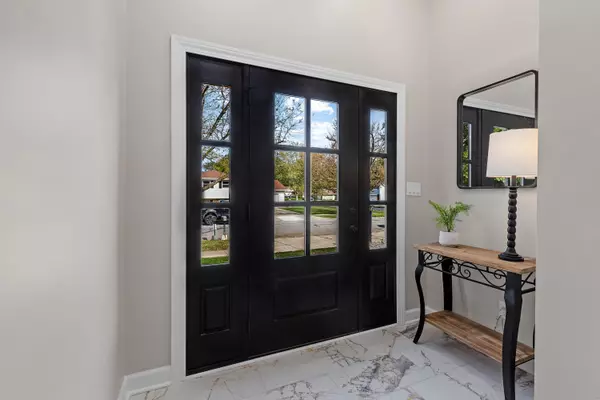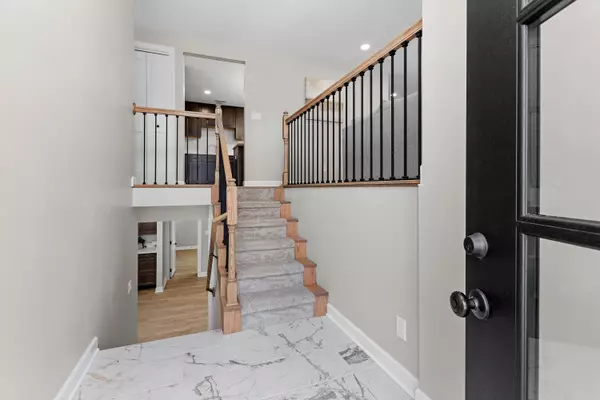For more information regarding the value of a property, please contact us for a free consultation.
Key Details
Sold Price $490,000
Property Type Single Family Home
Sub Type Single Family Residence
Listing Status Sold
Purchase Type For Sale
Square Footage 3,970 sqft
Price per Sqft $123
Subdivision Jeffrey Manor Un 1
MLS Listing ID 811192
Sold Date 12/31/24
Bedrooms 4
Full Baths 1
Three Quarter Bath 2
Year Built 1968
Annual Tax Amount $3,981
Tax Year 2023
Lot Size 0.263 Acres
Acres 0.2634
Lot Dimensions 85x135
Property Sub-Type Single Family Residence
Property Description
This fully remodeled gorgeous, four-bedroom, three-bath home is located in the heart of Crown Point, in a great neighborhood near Crown Point High School and downtown. The charming front door and stunning landscaping offer a warm welcome as you step into the inviting foyer. The main level features a gorgeous kitchen with custom cabinets, black stainless steel appliances, granite countertops, subway tile backsplash and a large island. The spacious living room with a cozy fireplace flows into the dining room and opens to a bright sunroom with sliding glass doors leading to a deck overlooking a fenced backyard oasis with an inground heated pool. The main level also offers two large bedrooms, a full bath, and a huge main suite featuring two walk-in closets, a three-quarter bath, and private access to the deck. The lower level boasts a large rec room with a second stone fireplace, a three-quarter bath, game room area, exercise or (bedroom 4-no closet), laundry room, and a private office with its own entrance and access to the garage and backyard. This Crown Point gem has everything you need for comfortable living and entertainings.....schedule your tour today!
Location
State IN
County Lake
Zoning Residential
Interior
Interior Features Ceiling Fan(s), Walk-In Closet(s), Wet Bar, Granite Counters, Kitchen Island, His and Hers Closets, Entrance Foyer, Eat-in Kitchen
Heating Forced Air, Natural Gas
Fireplaces Number 2
Fireplace Y
Appliance Dishwasher, Microwave, Refrigerator, Gas Range
Exterior
Exterior Feature Private Entrance
Garage Spaces 1.0
View Y/N true
View true
Building
Lot Description Back Yard, Landscaped, Rectangular Lot, Level, Front Yard
Story Split Entry (Bi-Level)
Others
Tax ID 45-16-17-280-006.000-042
SqFt Source Assessor
Acceptable Financing NRA20240812030326560961000000
Listing Terms NRA20240812030326560961000000
Financing Conventional
Read Less Info
Want to know what your home might be worth? Contact us for a FREE valuation!

Our team is ready to help you sell your home for the highest possible price ASAP
Bought with Luxe & Co Realty



