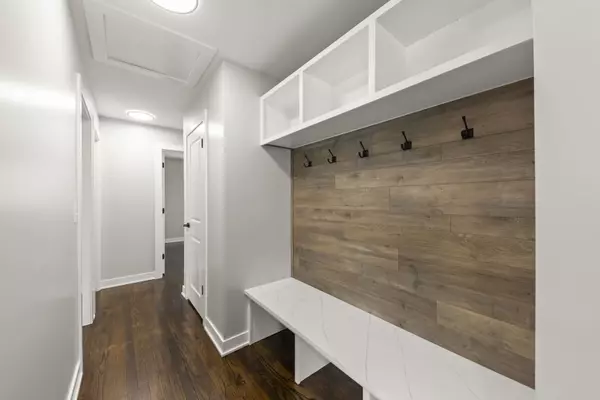For more information regarding the value of a property, please contact us for a free consultation.
Key Details
Sold Price $490,000
Property Type Single Family Home
Sub Type Detached Single
Listing Status Sold
Purchase Type For Sale
Square Footage 1,737 sqft
Price per Sqft $282
Subdivision Downers Grove Gardens
MLS Listing ID 12258924
Sold Date 02/13/25
Bedrooms 3
Full Baths 2
Year Built 1960
Annual Tax Amount $5,119
Tax Year 2023
Lot Dimensions 66X300
Property Sub-Type Detached Single
Property Description
Absolutely Stunning Renovation in Downers Grove! This home has been meticulously updated with no expense spared, starting with the exterior. Enjoy peace of mind with a newer roof on both the home and garage, new siding, new windows, and a freshly paved asphalt driveway. Step inside to discover a custom-designed kitchen that's a true showstopper. Featuring elegant 42-inch white cabinetry with blue accents, soft-close drawers, and topped with sleek white quartz countertops, this space is as functional as it is beautiful. The kitchen is equipped with brand-new Samsung stainless steel appliances and includes a versatile walk-in pantry or small office tucked behind stylish barn slider doors. Both bathrooms have been fully remodeled, while the home boasts new and refinished hardwood floors throughout. The spacious family room is perfect for entertaining, complete with a cozy fireplace, a brand-new wet bar, and a wine fridge for added convenience. For peace of mind, the electrical, plumbing, furnace, and air condenser have all been updated. There's truly nothing left to do but move in and make this house your home!
Location
State IL
County Dupage
Area Downers Grove
Rooms
Basement None
Interior
Heating Natural Gas
Cooling Central Air
Fireplaces Number 1
Fireplace Y
Laundry Gas Dryer Hookup
Exterior
Parking Features Detached
Garage Spaces 2.5
Building
Sewer Septic-Private
Water Public
New Construction false
Schools
Elementary Schools Indian Trail Elementary School
Middle Schools O Neill Middle School
High Schools South High School
School District 58 , 58, 99
Others
HOA Fee Include None
Ownership Fee Simple
Special Listing Condition None
Read Less Info
Want to know what your home might be worth? Contact us for a FREE valuation!

Our team is ready to help you sell your home for the highest possible price ASAP

© 2025 Listings courtesy of MRED as distributed by MLS GRID. All Rights Reserved.
Bought with Tim Schiller • @properties Christie's International Real Estate



