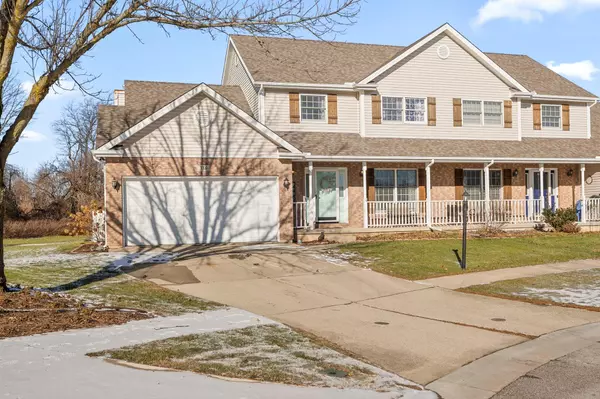UPDATED:
01/10/2025 11:02 PM
Key Details
Property Type Single Family Home
Sub Type Single Family Residence
Listing Status Active
Purchase Type For Sale
Square Footage 1,996 sqft
Price per Sqft $165
Subdivision Villages Of Sand Creek
MLS Listing ID 814755
Bedrooms 4
Full Baths 1
Half Baths 1
Three Quarter Bath 1
HOA Fees $65
Year Built 1997
Annual Tax Amount $2,910
Tax Year 2025
Lot Size 5,793 Sqft
Acres 0.133
Lot Dimensions 58 x 100
Property Description
Location
State IN
County Porter
Interior
Interior Features Ceiling Fan(s), Open Floorplan, Storage, Pantry, Kitchen Island, Eat-in Kitchen, Entrance Foyer
Heating Fireplace(s), Forced Air
Fireplaces Number 1
Fireplace Y
Appliance Dishwasher, Refrigerator, Microwave, Gas Range
Exterior
Exterior Feature Other
Garage Spaces 2.0
View Y/N true
View true
Building
Lot Description Back Yard, Landscaped, Level, Front Yard, Irregular Lot, Cul-De-Sac
Story Two
Schools
School District Duneland School Corporation
Others
HOA Fee Include None
Tax ID 64-04-31-477-002.000-023
Acceptable Financing NRA20250110181157238641000000
Listing Terms NRA20250110181157238641000000



